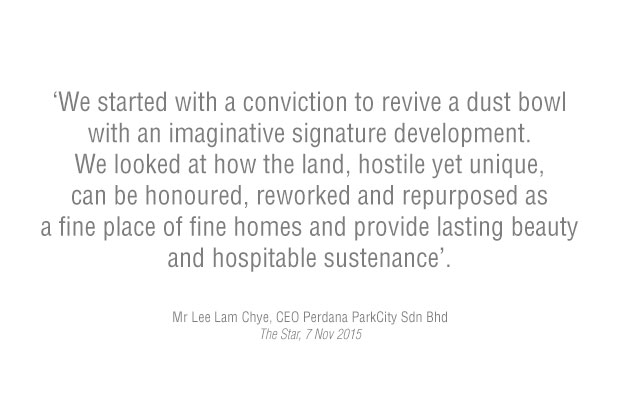This development comprises 127 2 1/2 to 3 1/2- storey strata homes within a gated and landscaped compound with a clubhouse, pool and other common amenities.The master layout plan was conceived to foster the ideals of community living and place making.The central spine of the development is punctuated by a pool which becomes the focal point for the entire community.The residences are vibrant, light filled and airy spaces with distinct public and private zones.
